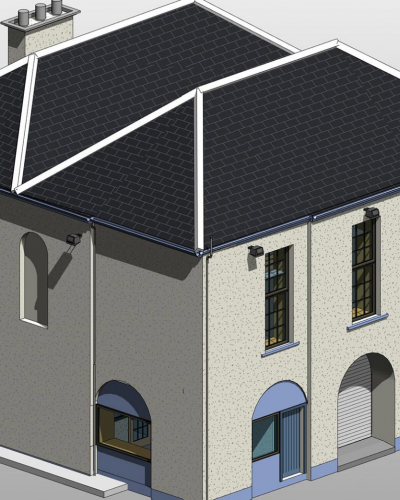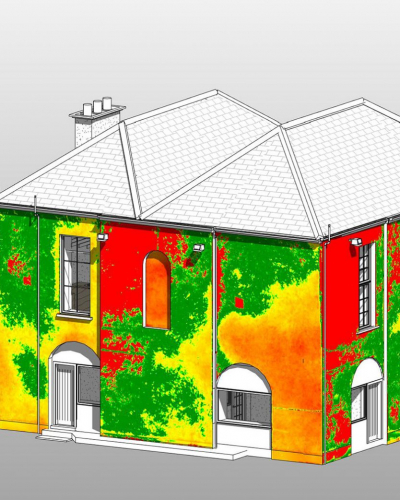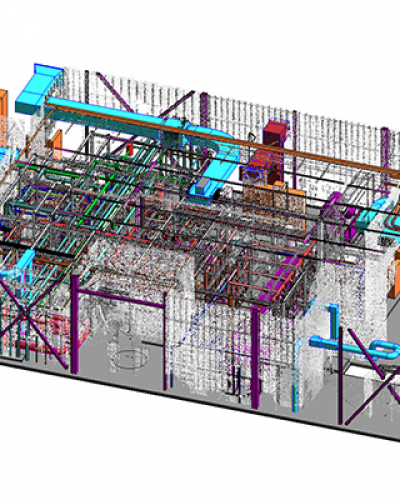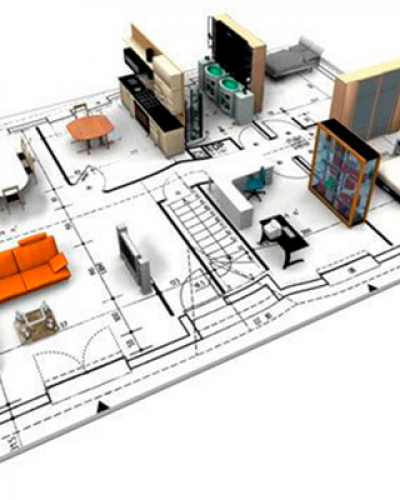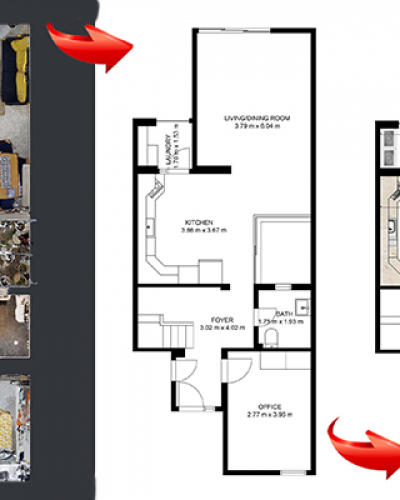Custom Revit family creation is the process of creating a library of building products or mechanical components, most commonly using the Autodesk Revit platform so that any changes to a family type is instantly updated and reflected throughout the project that uses that family type, for example, if the dimensions of a window type are changed, all the windows in the same family are instantly updated throughout the project. Parametric Revit families are a type of such Revit family. The use of intelligent or parametric Revit families is a type of such Revit family. The use of intelligent or parametric families facilitates the project owner in maintaining a centralized building information model.
We provide standardized and customized architectural library creation services to manufacturers, fabricators, architects, and engineers, for their product model catalogs, which can be downloaded directly by their clients from their websites.
Once generated, these BIM families can be utilized in a variety of projects and adjusted as needed depending on the project requirements.
Custom Revit Family Creation Services Includes
- Foundation Families
- Railing Families
- Kitchen Accessories Families
- Electrical Lights/Fixtures Families
- Sanitary Ware Families
- Furniture Families
- Door
- Families\Window Families
- Wall Families
- Ceiling Families
- Stairs Families
- Column Families


